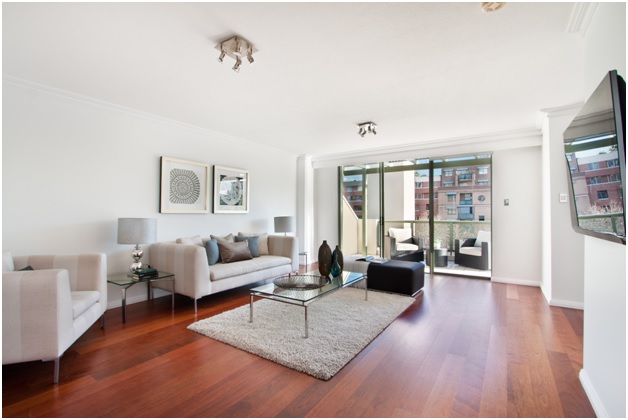We spend a lot of our time in our home. It is often the place where we interact with our loved ones and families. We eat, sleep, relax, do freelance business, study and host guests all in a home. Given how much a house and means into its inhabitants and how it is a part of our everyday life – extra care, time and thought should be given to designing it.
When designing the floor plan for your home, here are some of the mistakes you should avoid.

-
Not planning for furniture layout
Your living room might look great on the floor plan drawing, but you need to ask yourself, is there enough leg room between the couch and the TV? Is there enough room between the coffee table and the sofa? Will there be enough space for laying out all the furniture you have?
In the beginning stages of designing your floor plan, make sure you consider furniture placement and how you would move around your home. Consider placing television and the sofa in line with the sun, the door and windows and outlook.
-
Not enough light
The spaces in your home need light. However, your floor plan might be designed in a manner, where certain spaces or corners will not get enough sunlight during the day. Therefore, during the day, you would have to keep the bulb on which is neither eco-friendly nor energy-saving. In order to avoid this problem, you should carefully consider the placement of skylights, openings and windows.
-
Not planning
For you to get a great home layout, a lot of careful planning has to be done. Each space is unique and there are minute details that only an eye for detail words identify and clever tricks only professional can suggest.
Getting a builder in even before you draw up a floor plan is a recipe for disaster and this is a common reason why you people go over budget. If you are looking to save on architects fees or do not know how to go about hiring an architect – there are alternatives. You could gain advice from a floor plan expert via the web.
-
Failing to plan the outdoor
It doesn’t have to be a large yard and you may not be able to include it in your budget currently but in your floor planning, include an outdoor room that seamlessly runs from the inside out. This could be along with the kitchen, living room, or dining area, so moving from indoors to outside your home is easy.
-
Do not isolate the kitchen from family areas
If you have toddlers, you would want to have them within viewing range. This would be impossible if you cannot view the playroom from the kitchen or living area. We advise a floor plan that keeps the kitchen in view sides of the playroom, living area and the garden – all places where children like to play in.
-
Not including the front door or foyer.
According to renovation experts at Sika homes, this might seem like a silly mistake but some homeowners forget to include a foyer or door in a floor plan. A well-rounded plan makes provisions for circulation and entryways.
Pro tip: entryways should be away from the main living area – for example, your guests should not find themselves suddenly in front of your TV when they walk through the front door.
-
Designing a floor plan without considering the location of the building
Some homeowners would design their dream home before they buy land. Even though it is fun to design your dream floor plan in your imagination – after you purchase a piece of land where your home is to be built, you need to begin the process from the very beginning.
This is because each land has special characteristics-restricted building codes, setbacks, utility access and so on. All of this need to be considered before a floor plan is designed
-
Windows not facing south-west/south
Ideally, windows should be placed south-west/south – this way, you’d get the most amount of natural light especially in the evenings. When designing your floor plan keep this in mind and ensure that windows are in south-west/south direction.
-
Ignoring room flow
This is the way traffic moves from one doorway to another, through a room or an open space. If you need to walk across the room diagonally, you would struggle to furnish the room. As the furniture function or layout will be compromised.

